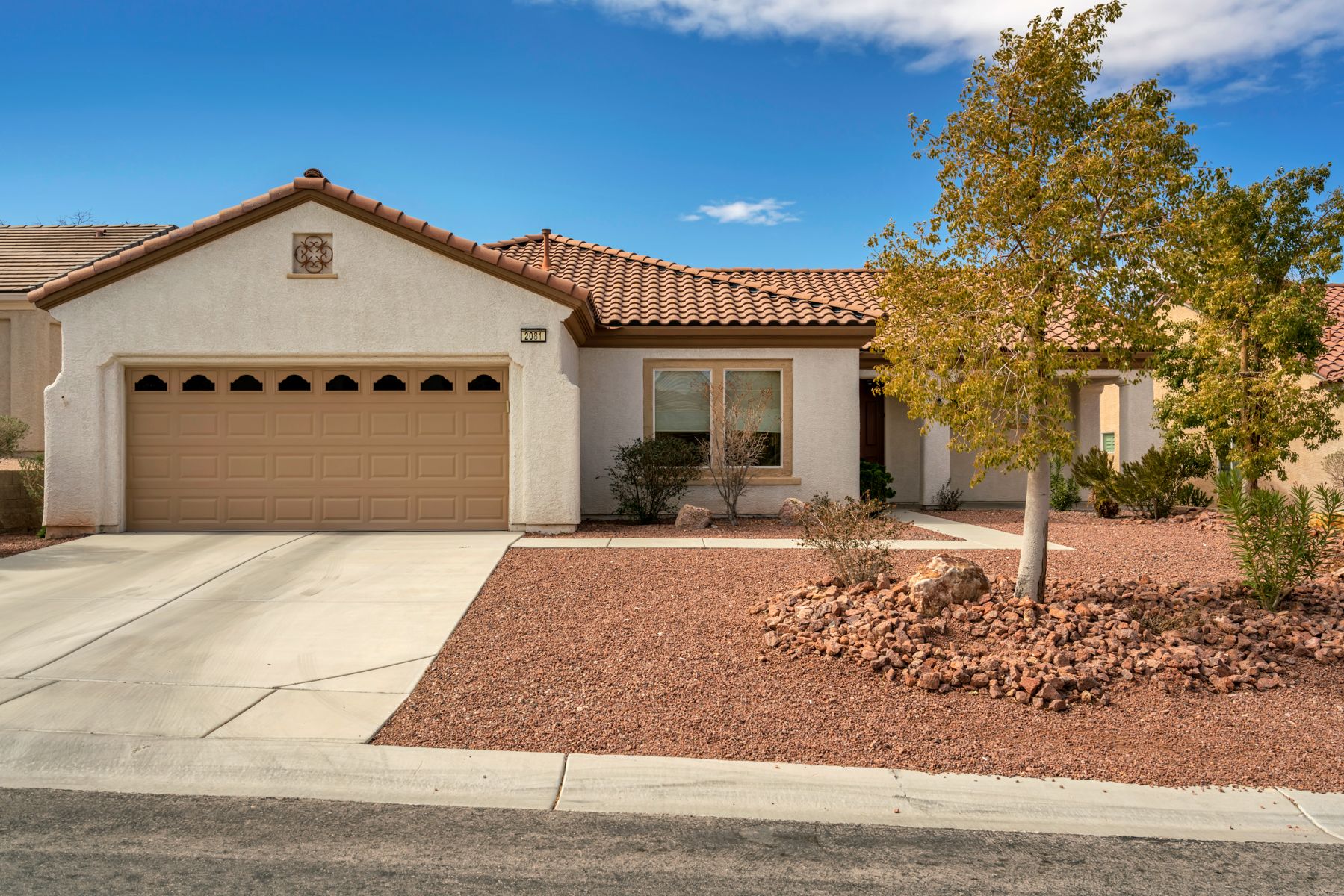Truly a Dream Home in a Great Community
ID #:526397$388,500
Calculate Payments
Henderson, NV 89044
Bedrooms: 2
Bathrooms: 2
Year Built: 2005
Square Feet: 1,836
Min. Down: N/A
Lot Size: 6970
Garage/Parking: 2
HOA Fees: $100.00
Floors: 1
Property Type: Single Family (Detached)
Subdivision: Sun City Anthem
More Information:
Property Details
Description:
Popular Madison Model (Open Floor Plan) in Sun City Anthem (55+) offers an open and bright layout with comfortable living space upgraded with porcelain tile flooring throughout entire home.
The sizable open kitchen with large breakfast bar and nook is absolutely stunning featuring top-tier granite counter tops, 6 ft convenient center island a dream for anyone who cooks or entertains, quality cabinetry with pull out shelves, pantry, along with brand new dishwasher and sink with reverse osmosis filtration water system.
The Madison features 2 bedrooms, 2 baths and a spacious great room with a dining nook. Open concept is enhanced with a convenient easy sliding door leading to a quiet outdoor living space with covered back patio. Enjoy relaxing on front porch next to desert landscaping and 2-car garage.
Restful Master Suite includes stunning custom cabinet units built throughout and offers a spacious walk-in closet with custom shelving, drawers and hanging racks, ceiling fan, over-sized solid surface shower, oval tub, and dual raised vanity. Comfortable guest bedroom includes mirror closet doors and ceiling fan. Convenient laundry room is spacious and includes cabinets and sink with access to the garage.
The community includes three clubhouses, two 18-hole golf courses and over 50 clubs and interest groups. The main clubhouse offers luxurious furnishings and panoramic vistas of the valley below. It contains an indoor lap pool, an indoor walking track, craft rooms, hobby studios, a computer lab, grand ballroom and several multi-purpose and meeting rooms. This active adult community also has a state-of-the-art fitness center with high-end cardiovascular and weight-training equipment along with an aerobics and dance studio along with access to personal trainers and therapeutic massage. There is also a gallery for card playing and billiards. There are outdoor pools as well. Frequent entertainers from the Las Vegas Strip. Community theater productions. Bus trips.
Features
Property Features:
- Stove
- Microwave
- Dishwasher
- Refrigerator
- Washer
- Dryer
- Laundry Gas Hookup
- Granite Countertops
- Central Air
- Central Heating
- Water/Air Purification Systems
- Smoke Alarms
- Porch
- Street Lights
- Garage (Attached)
- Fitted Kitchen
- Breakfast Area/Nook
- Dining Room
- Living Room
- Nook Area
- Family Room/Great Room
- Laundry Room
- Master Suite/Retreat
- Main Floor Bathroom
- Main Floor Bedroom
- Modern
- Stylish
Lot Features:
- Sidewalks
- Street Lights
- Mountain View
Community Features:
- Dogs Allowed
- Cats Allowed
- Age Restricted Community
- Within 5 Miles from Fitness Center
- Within 5 Miles from Town/City/Shopping
- Community Tennis
- Community Activity Center
- Walking/Jogging/Bike/Hiking Trail
- Community Fitness Center
- Community Spa/Hot Tub
- Community Swimming Pool
- Clubhouse/Rec. Room
- Exercise Area
- Recreation Facilities
- On site Excercise/Dance Instruction
- Golf Course
For additional information on this property click here.
Information provided is for viewer's personal, non-commercial use and may not be used for any purpose other than to identify prospective properties the viewer may be interested in. All information is deemed reliable but its accuracy is not guaranteed and the viewer should independently verify all information.
License #B48357


Enrique Moreno
Executive Realty Services
Ph: 702-278-8871
3960 Howard Hughes Parkway Suite 500
Las Vegas, NV 89169 US
License # B48357
Home
List My Property
About Our Founder
Featured Listings
My Listings
Local Schools
What is an MLS Flat Fee Listing
Buyer Reports
Investor Reports
Search Homes
Real Estate Glossary
Relocation
Home Value Request
Savings Calculator
Sell Your House
Seller Reports
5 Myths of For Sale By Owner
Contact Us
Testimonials
Welcome
Manage Listing
